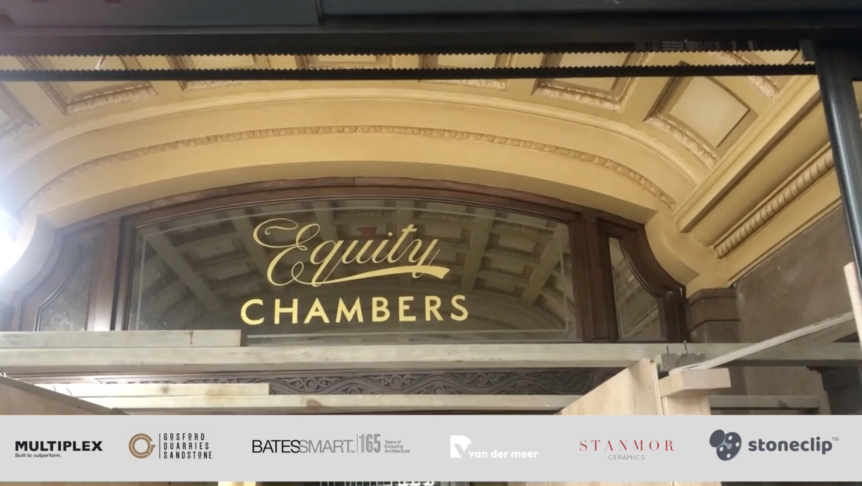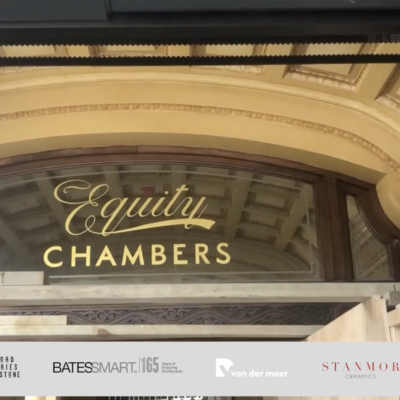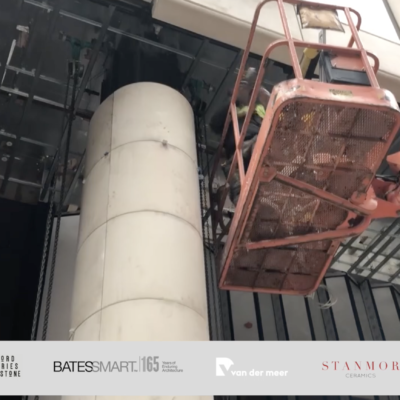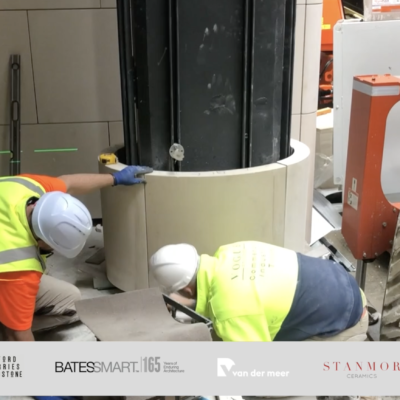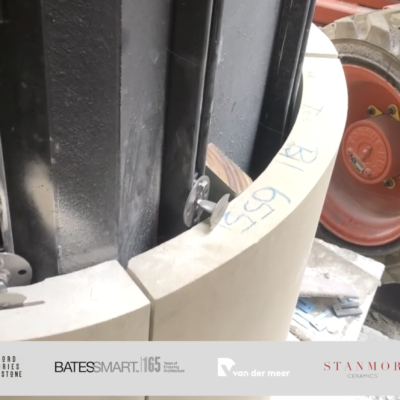Designed by architects Bates Smart, the development involves partial demolition of the existing building to allow for the construction of a new 17-storey building over basement at the rear of the property.
As well as the construction of a new 6-storey structure over the existing ‘Equity Chambers’ building.
The existing building and the heritage-listed elements pertaining to the façade and the internal fit-out shall be restored to celebrate and enhance the historically significant aspects of the ‘Equity Chambers’ building.
https://gosfordquarries.com.au/
https://www.multiplex.global/company/regions/australia/about/
stoneclip.com
ENGINEER CERTIFIED MECHANICAL FIXING SYSTEM FOR STONE AND PANEL

Project Gallery

