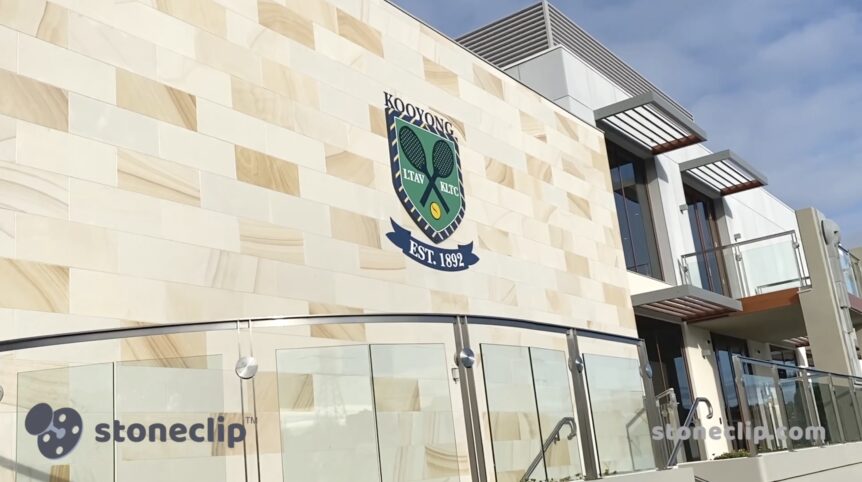The historic Kooyong Lawn Tennis Club has long been renowned as “The Spiritual Home of Australian Tennis” since its opening in 1892. The extension will enable the club to maintain its rich heritage whilst enhancing its experience to its members and public patrons for many years to come.
The extension provides amenities and administration areas for staff, and new facilities for members including dining areas, function rooms, change rooms, two additional squash courts with show court seating for up to 100 people, and the renovations to the existing gymnasium have almost doubled the facility in size. The ground floor houses the ‘Stadium Room’ which includes high ceilings, feature lighting and state-of-the-art audio-visual equipment, catering for all types of events hosted at the club.
Level 1 of the Clubhouse comprises private areas and corporate facilities including a lounge, boardroom, private terrace, and bar and kitchen.
The renovation works have joined the Clubhouse and Stadium for the first time in the Clubs’ history, offering balcony and terrace areas that overlook both the stadium and grass courts.
Carpark works have provided an additional 130 parking spaces and racks were installed in a range of locations around the club for bicycle parking.
It was a pleasure teaming up with Bruce Henderson Architects and Nash Management Group on another project and are proud to have delivered the works for the renowned Kooyong Lawn Tennis Club which helps it continue to be one of the most highly regarded sports and social clubs in the world.
https://www.vicstartiling.com.au
https://www.facebook.com/Kooyong-Lawn-Tennis-Club-155740124476237
https://www.kooyong.com.au/
https://www.ibconstructions.com.au/portfolio/kooyong-lawn-tennis-club-redevelopment-stages-1-2/
http://vicstartiling.com/
https://www.facebook.com/vicstartiling.com.au/

