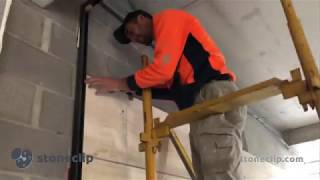Here we can see the attention to detail in every aspect of the project, from the design through to the finish. The team at #ConradArchitects has looked over the design, while the facade development which is considerable has beed performed by #StoneElegence.
The team at StoneElegance decided on using a variety of clips to suit the different parameters of the build which include fixing with a 15 mm cavity in an internal section on a core filled block substrate, returning section around windows which required fixing to points above bottom edges of stone and through to soffit sections around the whole build which add the wow factor.
The crucial aspect of stone section and procurement has been finalised by #KWD. The 800 x 400 x 30 mm format of the travertine panels which weigh in at around 26 kg a piece are a perfect size to suit the benefits of mechanical fixing.
The timeless but innovative design, featuring open 5 mm joints suits the new age of contemporary design as well as the setting, in one of Melbourne inner leafy green suburbs.
ENGINEER CERTIFIED MECHANICAL FIXING SYSTEM FOR STONE AND PANEL
Project Gallery
[super_form id=”367″]







